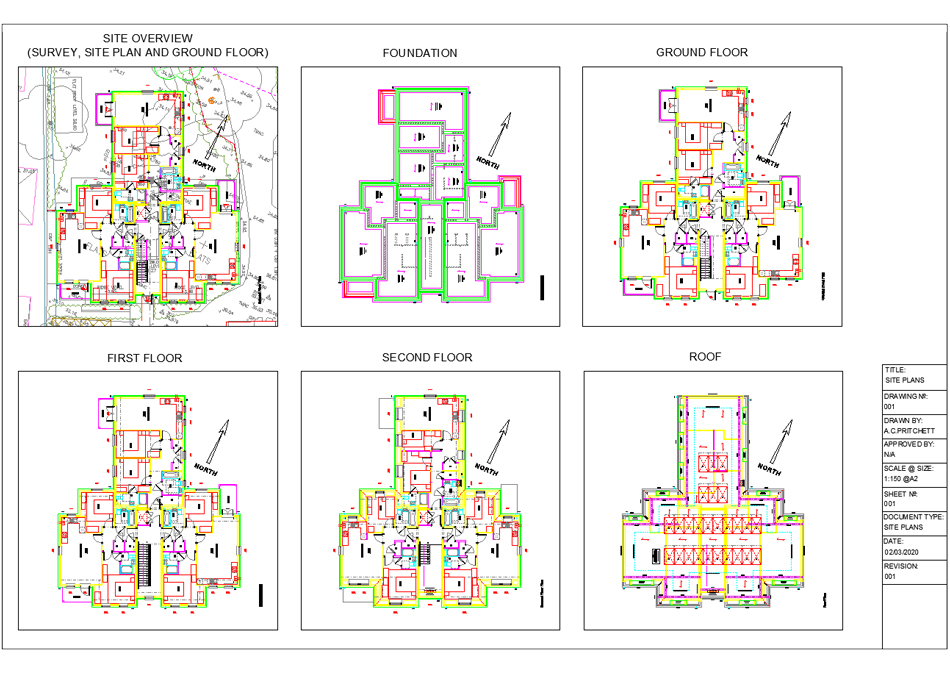External references are an important tool used in AutoCAD to reference any number of external files and display them all together. This is very valuable to a team of people who might each contribute different drawings that can be combined to form a plan or assembly for example. I was tasked with creating a site plan using a number of external references, including a site survey, plan, and 5 different floors of a building. I had to alter each external reference so they all lined up with the original site plan correctly when overlayed. For the purposes of presenataion I also oriented each drawing in a horizontal manner like an architect's drawing would be. To show where North is I drew an arrow and made it visible in each display. I have displayed the finished plan on my A2 title block which can be seen below. It can also be downloaded here as a PDF or here as an AutoCAD DWG. Alternatively click the image below for a much larger version.



