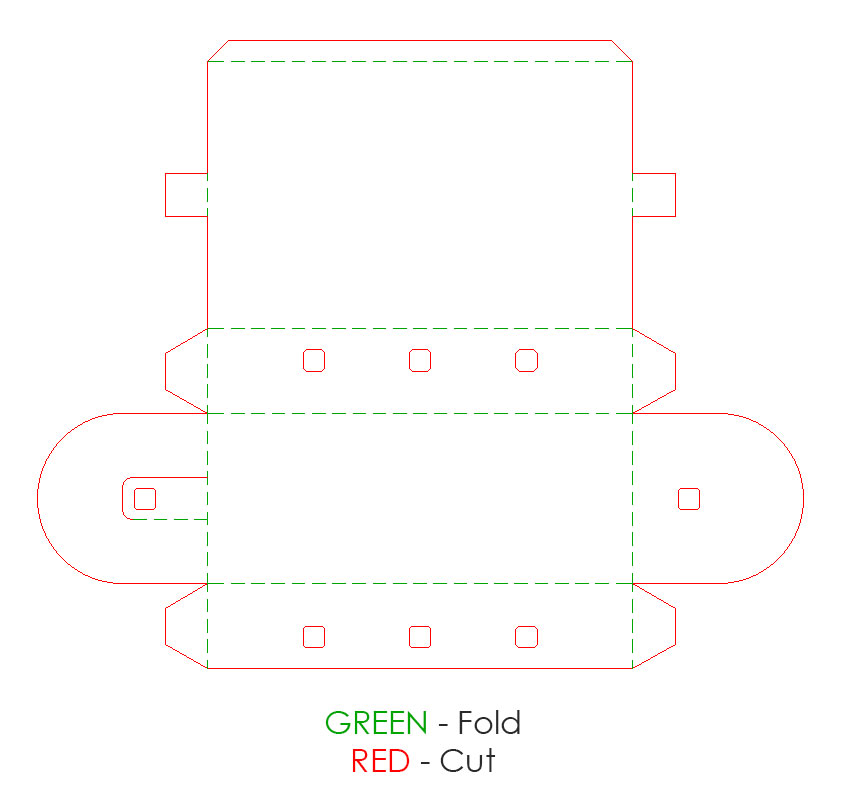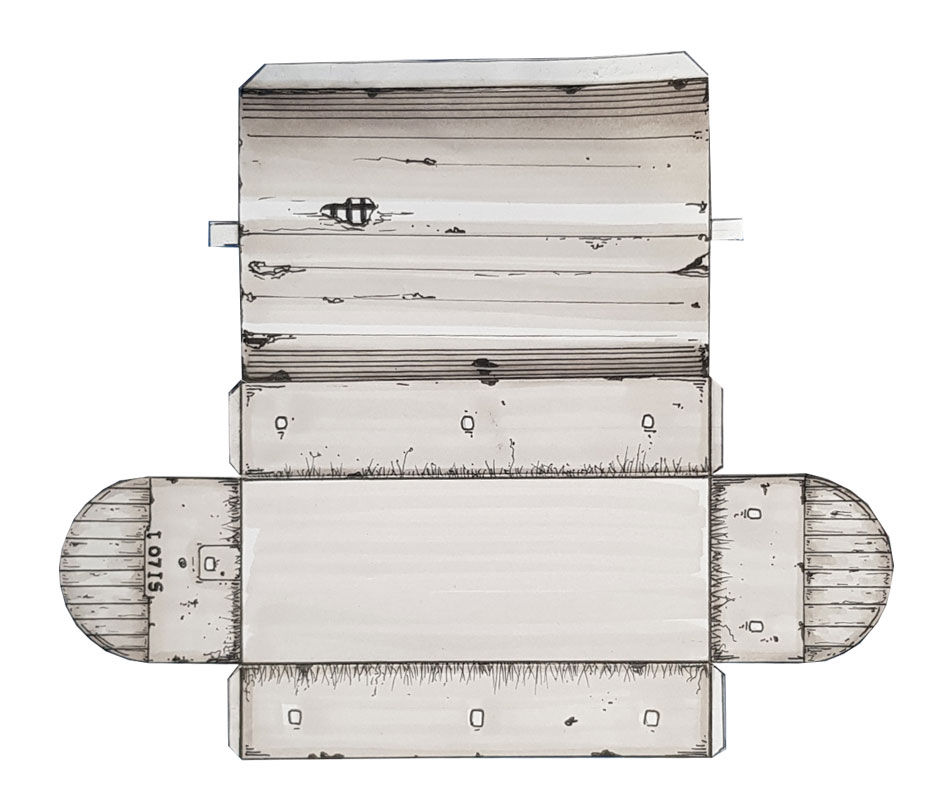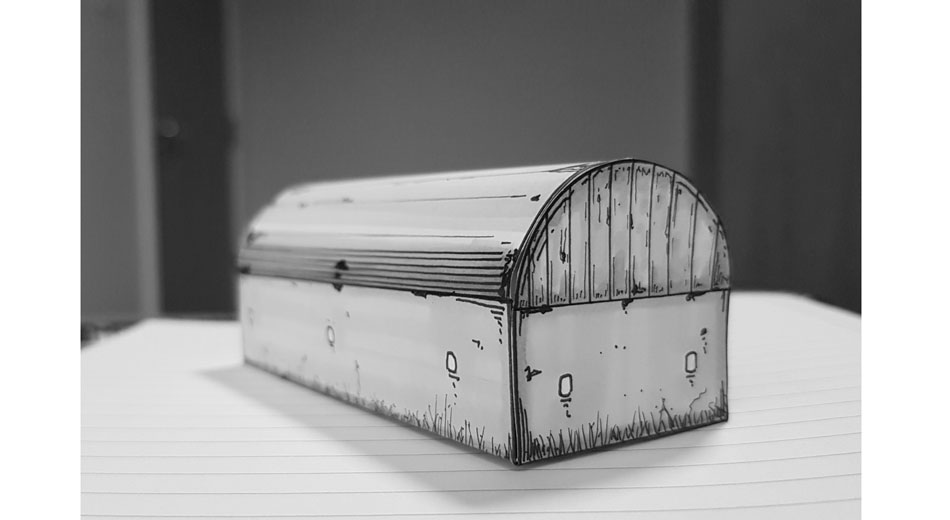Our first CAD task was to design a paperfold house using AutoCAD 2D. This was a good entry-level excercise which allowed me to become familiar with the basic functions of AutoCAD 2D. I decided to make a barn as opposed to a typical residential house because I wanted to incorporate a tubular sheet-metal roof more typical of an agricultural building. I used the polyline tool the most, as well as the arc tool for the semi-circular arches. The trim tool was used liberally to get rid of any overhang or unwanted lines, and I used the fillet tool to round off the square corners of the doors and windows. I put the fold lines on one layer and coloured them green, while the cut lines were on a separate layer and coloured red. The finished 'net' can be seen below.

In order to test that my CAD net would actually work, I decided to replicate my design on paper and cut it out. I used dimensions from my CAD drawing to make a 1:1 scale model. I used marker pens and fineliners to give the cutout some detail.

I then folded the net and glued the tabs together to make a paper 3D model. I found that the glue tabs were far too small, and therefore adjusted my CAD net accordingly (explaining the difference in tab size between the CAD net and paper net seen on this page)


