This section provides an overview of my involvement in our second year Group Client Project. The Group Client Project gave us the opportunity to work with real clients external to the university. Working with a real client means that there are real time constraints, real goals to achieve and potentially real consequences if things go wrong.
Several different clients submitted briefs for us to choose from, giving us a lot of freedom in the type of project we wanted to work on. The projects ranged from marketing and branding to virtual reality. The brief that stood out to me (for two reasons) was from a target shooting club. Firstly, I’m a keen shooter myself and belong to a similar shooting club in Dorset, so the idea of working with other shooters was very exciting. Secondly, the project brief was mostly architectural in nature – this wasn’t something I had any experience with, but it was an area of CAD that I was very interested in exploring and tied in well with our ongoing ArchiCAD lectures. CAD classmates Lewis Ainsworth and Dean Collins showed interest in this project too and we provisionally agreed to work as a team on it.
At this point I would like to state that the security of the shooting range is a top priority, so the name and location of the club will not be disclosed in this report.
The brief was:
"To extend the clubroom building area, to add a disabled toilet, Kitchen Area and Armoury to store rifles, ammunition and kit (so has to be secure and reinforced somehow). Also, to bring the range up to spec and new regulations. To re-design the backstop so we can shoot more disciplines."
A week after we first saw the briefs some classmates were still trying to decide on a project, so the clients joined a session online to advertise their briefs to the class in more detail. Dean, Lewis and I wanted to introduce ourselves to the clients and ask some questions, so we held a private video chat after the lecture. The important take-away from this meeting was that the ultimate goal would be for us to produce plans that could be shown to Sport England in the hope of attaining a substantial grant for the redevelopment of the club.I came up with several questions beforehand which can be viewed here along with the client’s answers.
Based on the brief and talking to the client, we put together a list of key tasks:
We decided that the best approach would be to collaborate on many elements of the project but to each produce a different solution from which the client can pick the preferred design. In addition to Dean and Lewis, 3rd Year student Buster Collins also worked with me on the project. Below is a provisional Gantt chart that Lewis created which gave us a rough timescale to work by. The deadline of the project was not specified, but we decided that ideally it would be concluded by the 8th January 2021 portfolio hand-in.
At this point I would like to state that the security of the shooting range is a top priority, so the name and location of the club will not be disclosed in this report.
The brief was:
"To extend the clubroom building area, to add a disabled toilet, Kitchen Area and Armoury to store rifles, ammunition and kit (so has to be secure and reinforced somehow). Also, to bring the range up to spec and new regulations. To re-design the backstop so we can shoot more disciplines."
A week after we first saw the briefs some classmates were still trying to decide on a project, so the clients joined a session online to advertise their briefs to the class in more detail. Dean, Lewis and I wanted to introduce ourselves to the clients and ask some questions, so we held a private video chat after the lecture. The important take-away from this meeting was that the ultimate goal would be for us to produce plans that could be shown to Sport England in the hope of attaining a substantial grant for the redevelopment of the club.I came up with several questions beforehand which can be viewed here along with the client’s answers.
Based on the brief and talking to the client, we put together a list of key tasks:
- Survey current building
- Design & draw-up clubroom extension
- Design kitchenette area
- Design accessible toilet
- Design gunroom
We decided that the best approach would be to collaborate on many elements of the project but to each produce a different solution from which the client can pick the preferred design. In addition to Dean and Lewis, 3rd Year student Buster Collins also worked with me on the project. Below is a provisional Gantt chart that Lewis created which gave us a rough timescale to work by. The deadline of the project was not specified, but we decided that ideally it would be concluded by the 8th January 2021 portfolio hand-in.
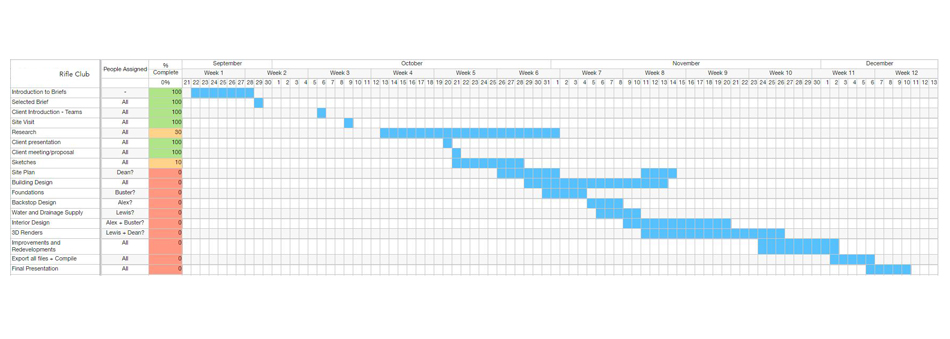
We were very keen to view the range in person and managed to arrange a visit via email with the client after our previous video call. The client kindly provided us with a surveyor’s tape measure which we used to record as many of the building’s dimensions as possible. The club treasurer/chairman also met us and answered more questions about the project. We took lots of photos detailing the building inside and out, some of which can be seen below. Images that could compromise security of the range have been omitted.
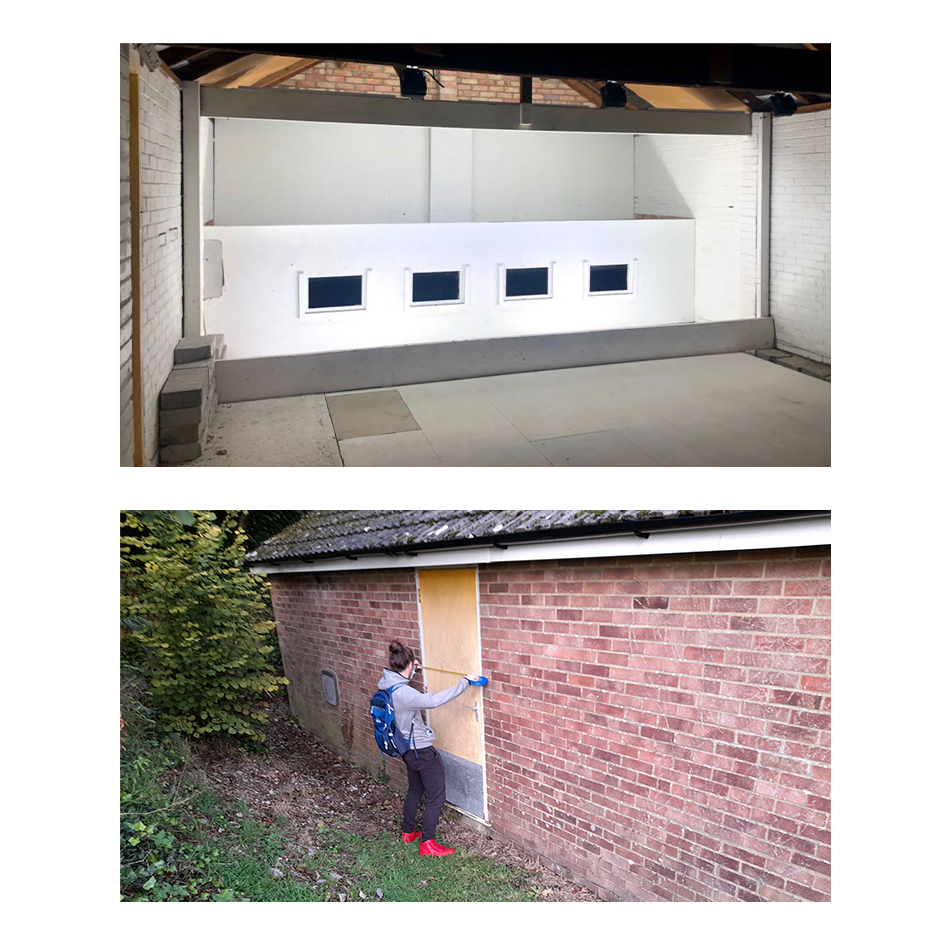
Following our range visit, I started drawing up the current building using ArchiCAD. Architectural software was new to me, the only exception being a brief trial of Autodesk’s Revit last year which I did had not found particularly intuitive. This semester we had the opportunity to learn Graphisoft’s ArchiCAD, which I have really enjoyed using. ArchiCAD has a dizzying array of options such as very detailed customisation of stock parts (doors, windows and guttering for example) meaning that importing external resources is very rarely needed. I was quickly able to draw up a representation of the current building using the dimensions gathered on-site.
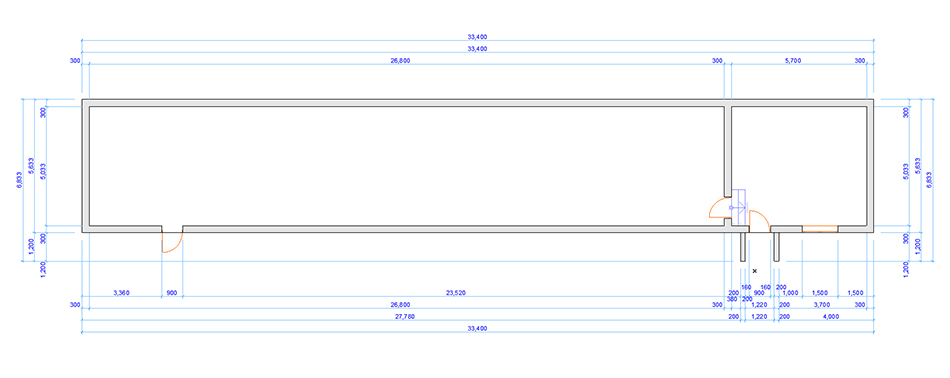
During our range visit we found out that the local Council were likely to approve an extension that would increase the length of the building by 4m, and 1.5m each side to keep the roof symmetrical. Exactly how this would be implemented was not yet decided, so we came up with three options which I drew basic plans of to send to the client. These plans were also drawn on ArchiCAD and as initial concepts were not highly detailed or dimensioned. The client was impressed with the speed at which these drawings were produced, and they called a committee meeting to discuss them.
- Plan'A' most of the clubroom remains, extension from the back wall only
- Plan 'B' partial clubroom extension
- Plan 'C' full clubroom extension
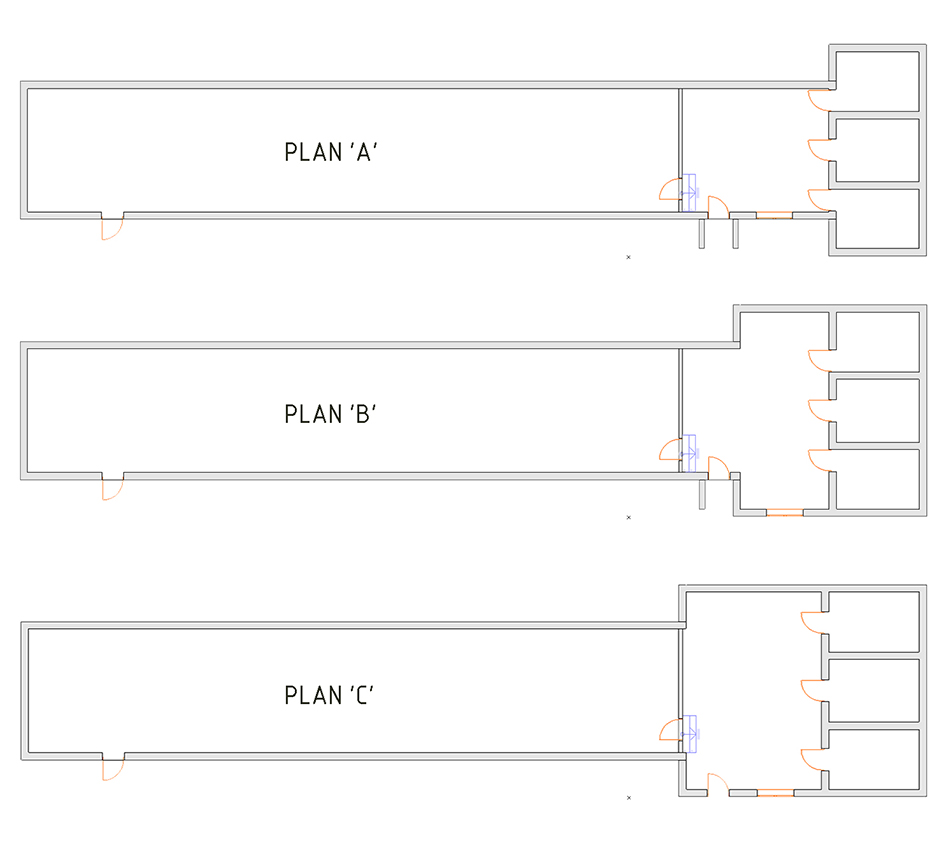
The client sent us back an altered plan as a result of their meeting, which they felt would meet their needs better. All future efforts would be based around actualising the design in this drawing. Key changes include on open-plan design (rather than a separate kitchen) and a concealed doorway with porch area to keep the roof symmetrical. We had another online meeting and the client had some more requirements such as providing wheelchair access to all areas of the club, and that we make space for the club's table and cabinet in our new designs. The client also requested that the armoury and toilet were the same 2.2x2m in size. Now that we had a good idea of what the extension would look like, we turned to completing our individual tasks. Dean created various detailed 3D assets that would be used in the models such as the club's table and cabinet while Lewis researched the building regulations that we would have to consider in our plans. I focussed on redesigning the backstop.
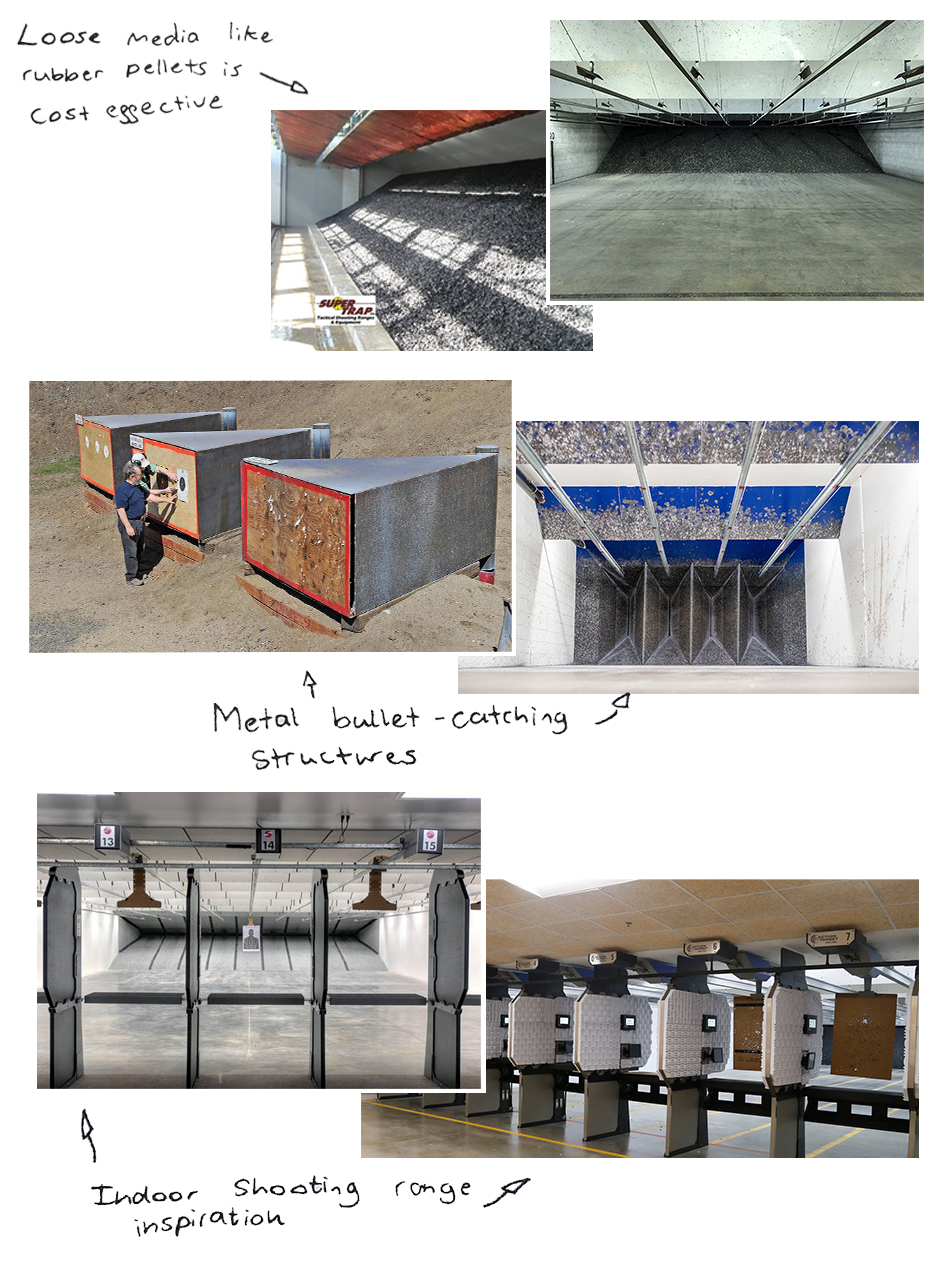
There are lots of ways to design an indoor shooting range backstop. Here are a few of my initial ideas.
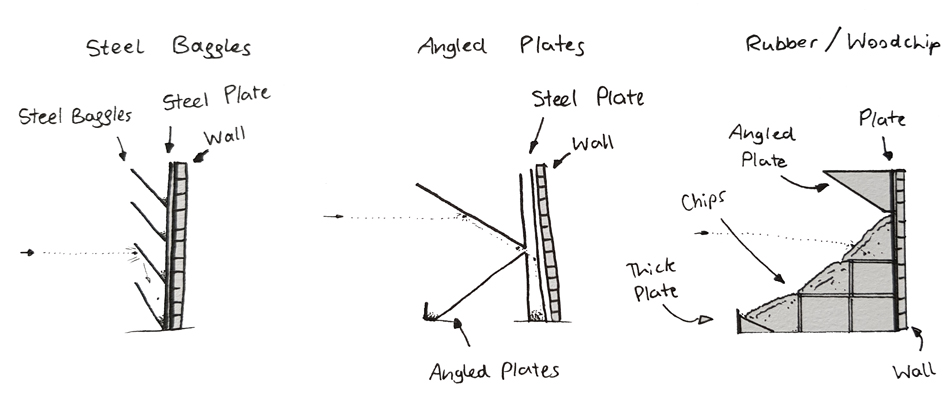
I put considerable effort into researching and designing the new backstop. I have put a separate Backstop Report together which can be opened as a PDF here [Backstop PDF], which I suggest reading if you would like to know the details of the club’s current backstop, my research visit to a different club, and how I got to my final design. In order to keep this report as streamlined as possible however, I will skip some steps and show you the design that I decided on, illustrated below.
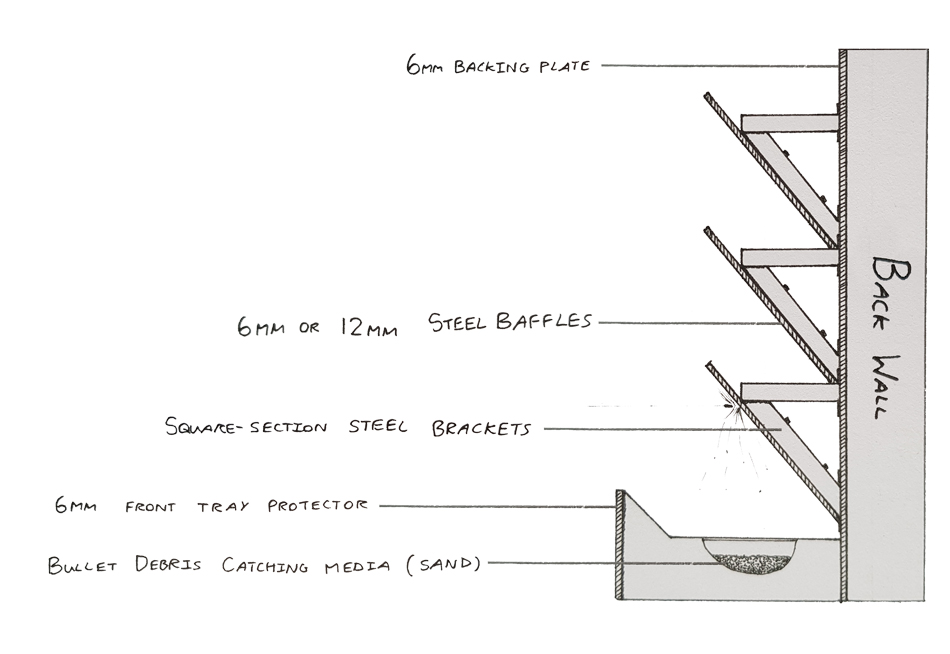
Using my illustrations as a guide combined with dimensions based on those we measured at the club, I created my backstop solution in Fusion 360. Fusion is my go-to 3D design software as it is perfect for rapid prototyping of ideas and produces attractive renders with very little messing around with settings. Below you will find a series of renders showing my final backstop design and an animation showing how I built it.
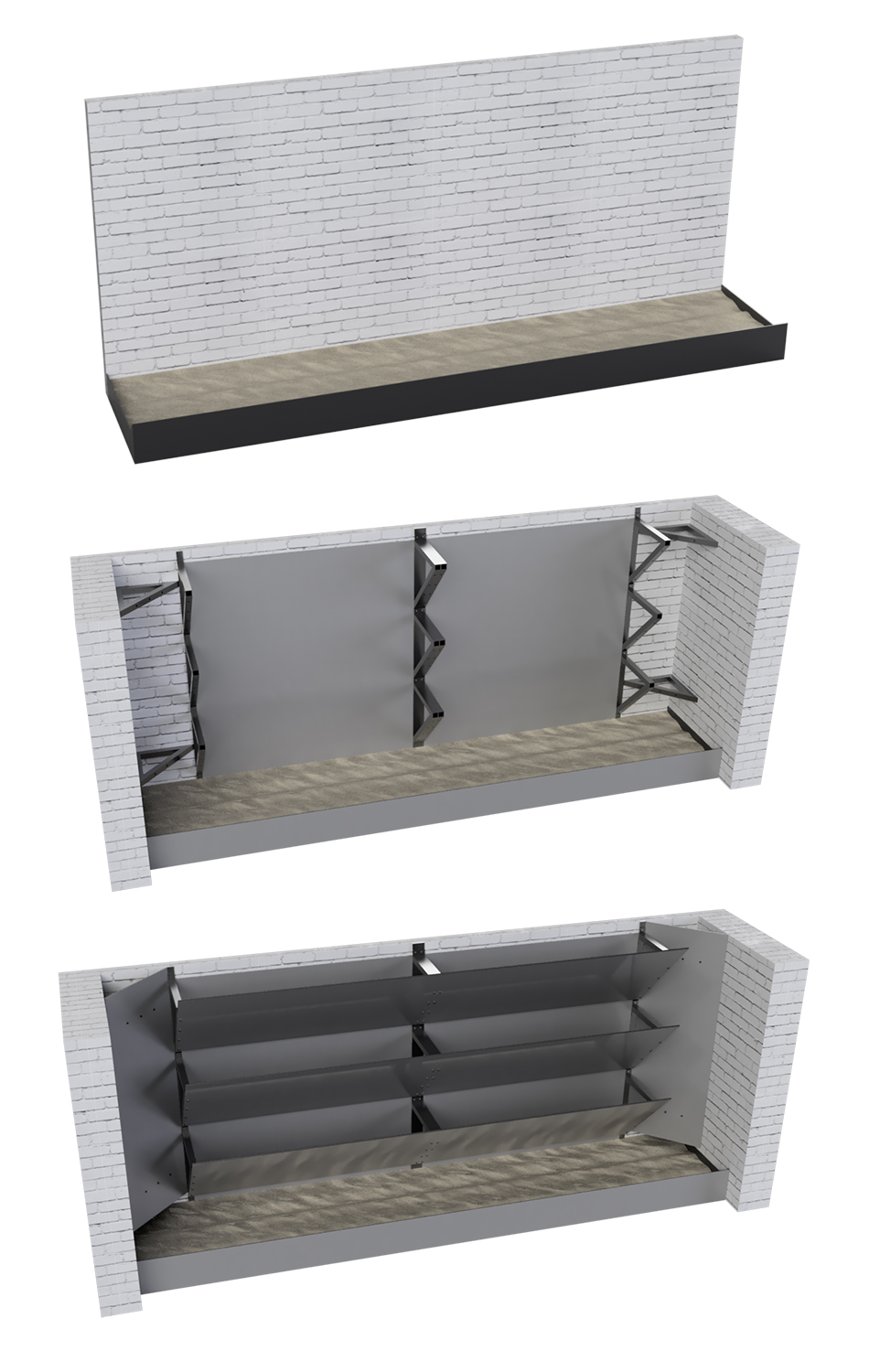
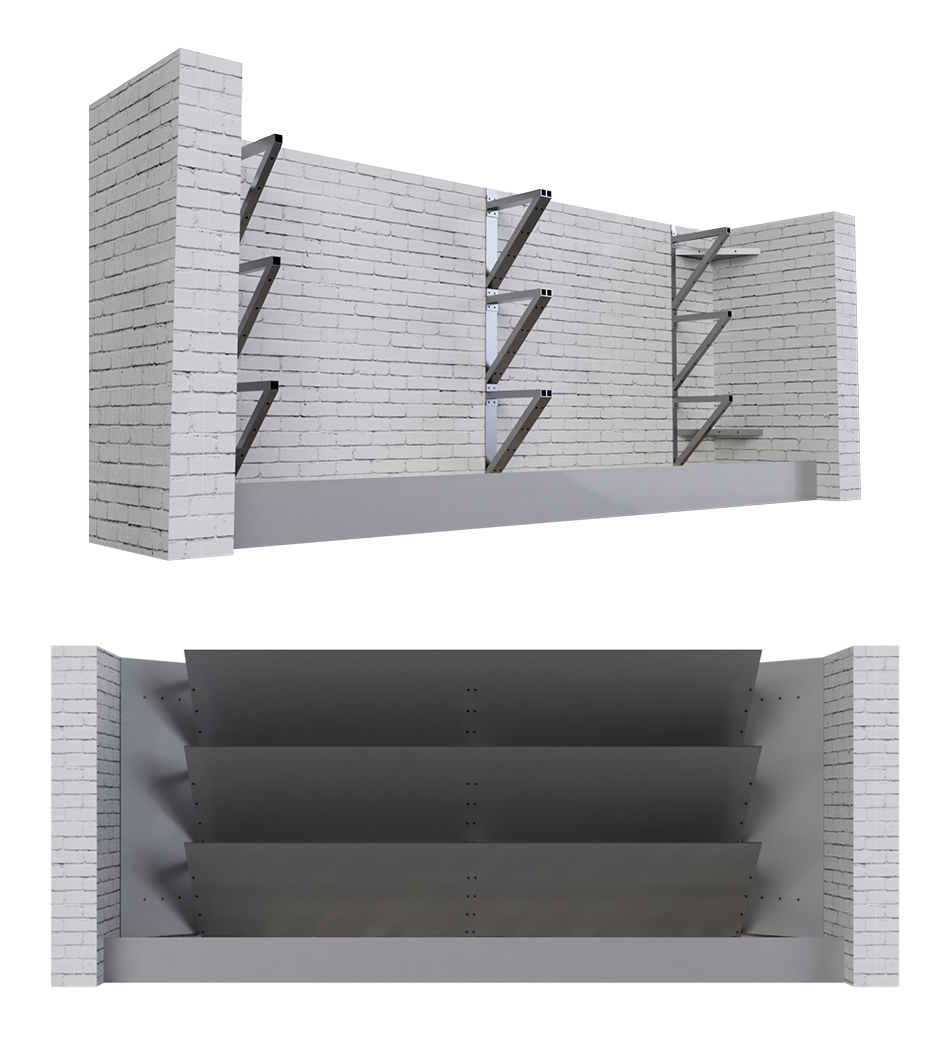

In addition to the backstop I also designed some cost-effective target stands. These are essentially consumables as they will inevitably get shot to pieces, but they could be built for less than £20 per stand with readily available DIY materials.
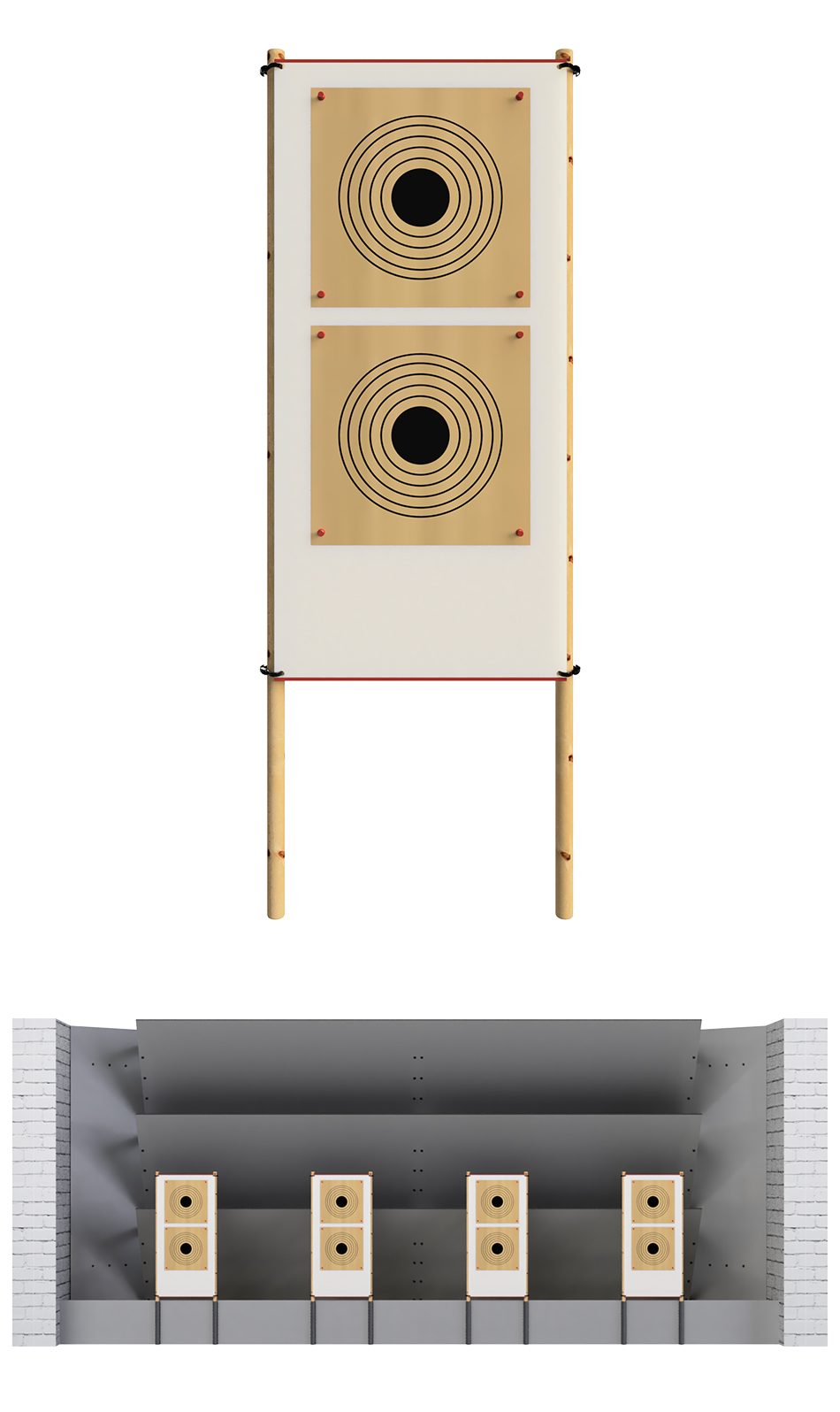
The Fusion 360 files were exported as Autodesk DWG files so they could be imported into our ArchiCAD models. This didn't work perfectly since they would either come in as single units (loss of individual surface textures) or as many different parts that could not be pieced back together. Despite this it was very satisfying to create assets in a separate program that would fit into our architectural models perfectly, at least in terms of physical dimensions. With my backstop side-project complete, I started producing the final iterations of the building model in ArchiCAD. The model comprises of three layers, Below Damp Course, Ground Floor and Roof. One of the more challenging aspects of producing the model were the differing floor heights. There is a difference of nearly a foot in height between the clubroom and firing point, which is why there are steps inside. Not only did this make modelling the floor heights accurately a challenge, it also made the wheelchair access more complex. The steep terrain outside the building added to the complexity. A direct ramp between the clubroom and range would simply be too steep, so my designs featured multiple ramps to access all areas of the facility, although I had to remain mindful that parking space outside needed to be maintained. Below are some of my first models that included parallel wheelchair ramps to access the firing point and clubroom seperately.
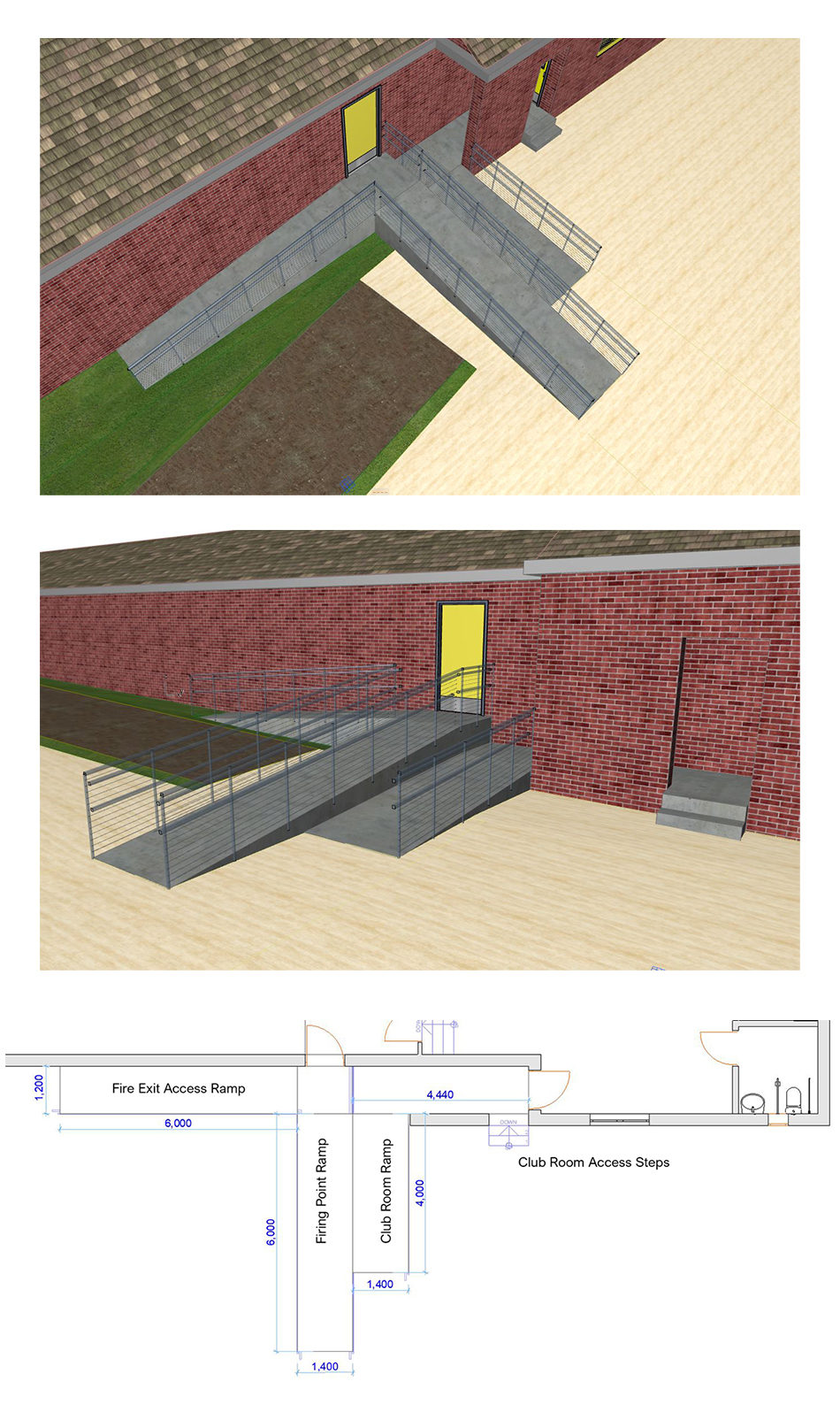
I also started to fill out the interior of the building with the models that Dean and I produced. The kitchenette area was created using ArchiCAD library objects. My first iteration of the kitchenette area was a bit too small for the client's needs so a larger countertop was fitted instead. The different phases of the interior can be seen below. Note that the table, cabinet and accessible toilet were created by Dean in Fusion 360 and imported into my model. The other interior elements were ArchiCAD library parts.
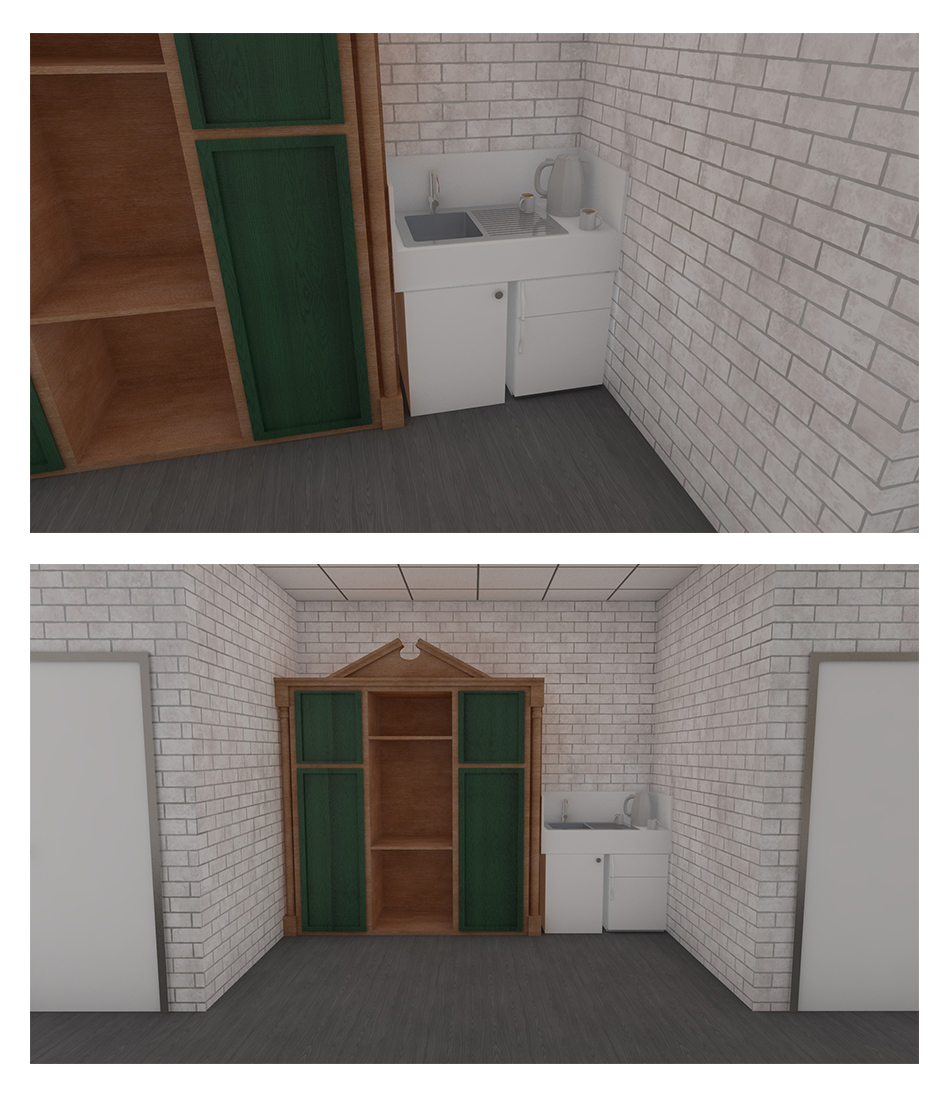
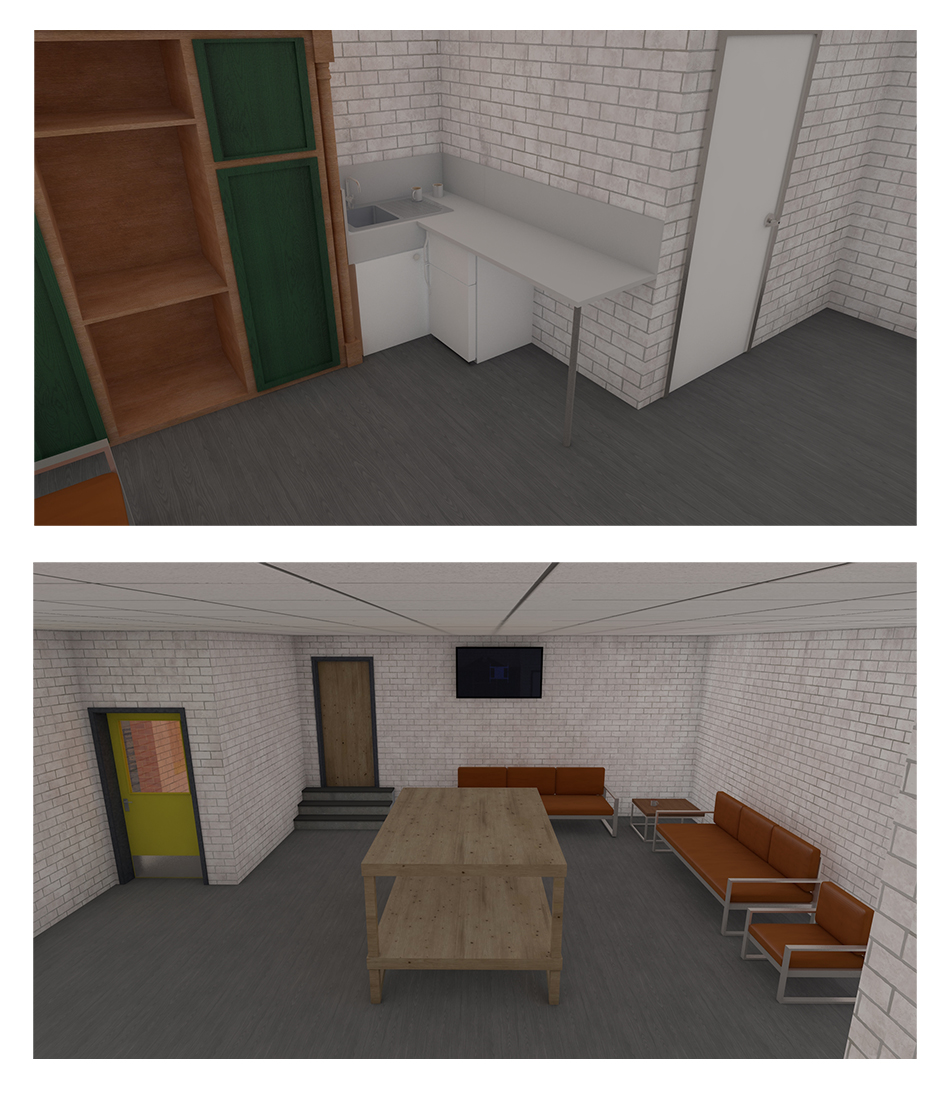

Further feedback from the client meant that changes had to be made to the ramps. The final changes to be made were as follows: to connect the fire exit at the end of the range with the firing point access door with a single slab of concrete to run down the side of the building, and to change the main entrance configuration to remove the redundant steps and connect the front door with the firing point door with a direct ramp. I told the client that this would create a ramp too steep for a wheelchair, but they wanted it drawn this way, so I obliged and modified the design. Ultimately it will be up to a qualified architect to draw the plans up properly so they will advise the client on what exactly is possible. My final design can be seen below.
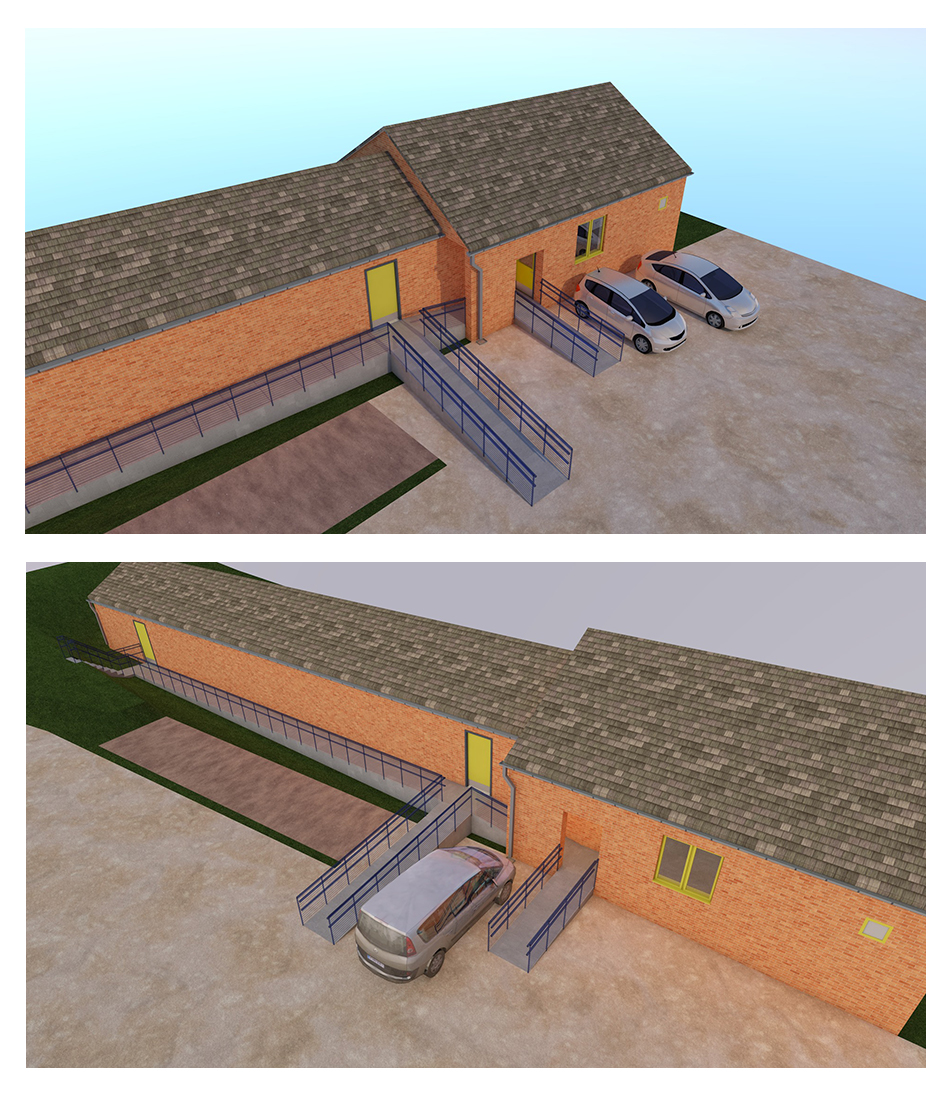
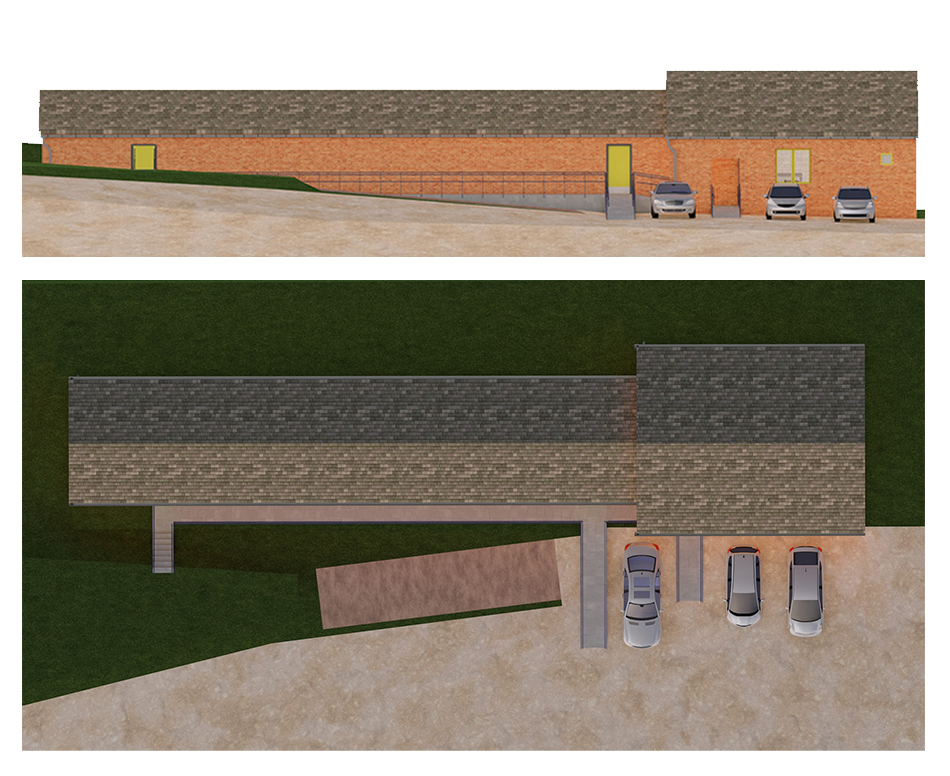
As of writing this report, the final design as seen above has been submitted to the client for consideration. Lewis and Buster have also submitted their own unique design proposals and the client will choose one to move forward with. When a design is chosen, full technical drawings will be produced so the client can apply for the Sport England grant and provisional planning permission. As such, there is currently no client handover document for me to publish on this page. I will keep this page updated with any future developments.

