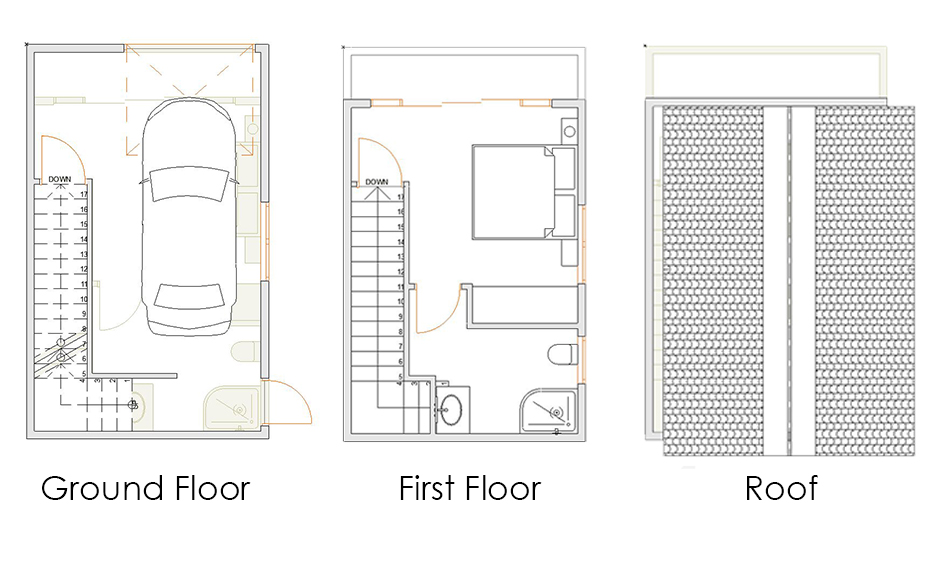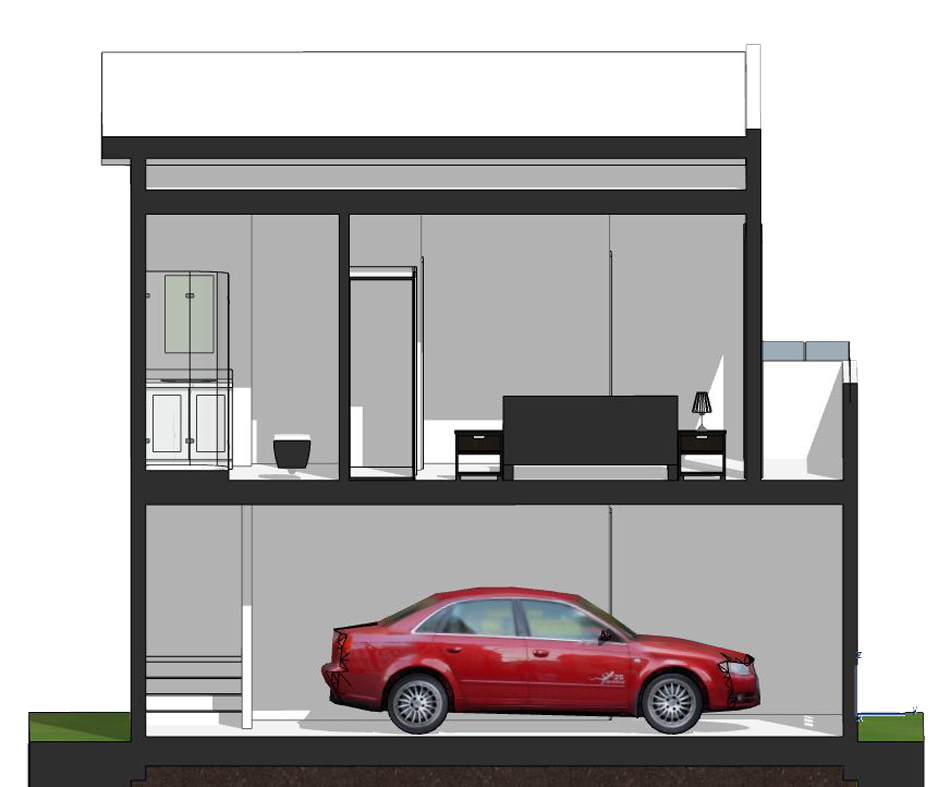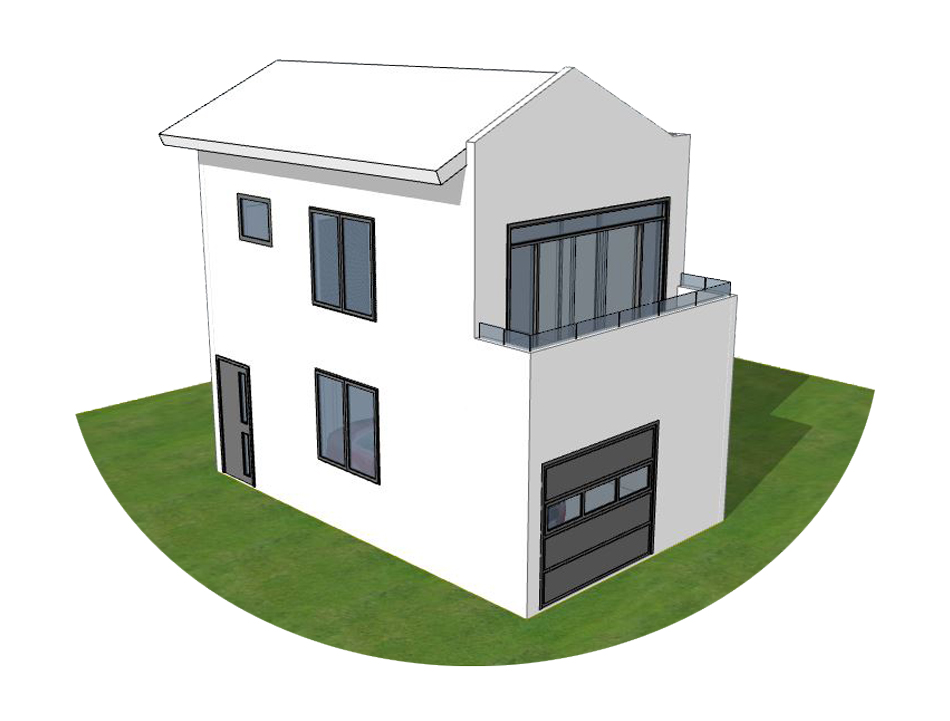In addition to learning Fusion 360 this semester, we were also introduced to ArchiCAD and Revit, both architectural modelling programs. I have always admired architecture but suspected I didn’t have the patience or knowledge required to painstakingly design entire buildings. Thankfully we were eased into ArchiCAD with a series of guided builds, one of which was an interesting concept house. Unfortunately, since I followed this build tutorial in real-time, I neglected to take screenshots of how it was built. ArchiCAD makes designing buildings remarkably easy if you want to use stock components and keep things simple. Conversely, things can be made very complex with a plethora of options that allow basically any kind of building (or any other object) to be modelled accurately. I was very impressed with this software and would later use it to great success in my Group Client Project. I was less enamoured with Revit which I found less intuitive, but it is still a powerful tool regardless. The concept house featured some fairly unique features such as a balcony, parapet roof and under-stairs storage. The most difficult element to model was the roof, for which we utilised a feature called 'solid element operations' to effectively subtract one part from another. This works in a parametric fashion, so altering the roof will cut away or add material to the walls to suit. Below are images showing the concept house that I built.





